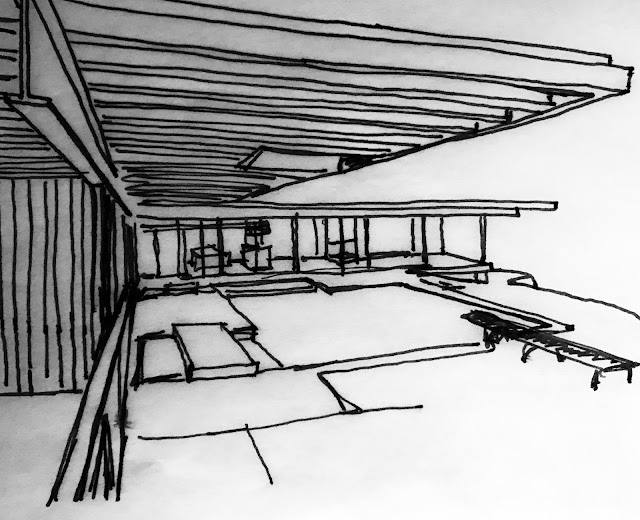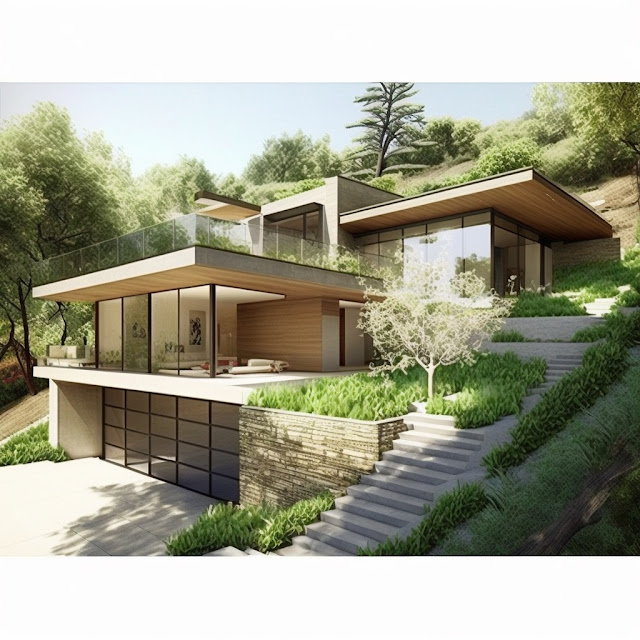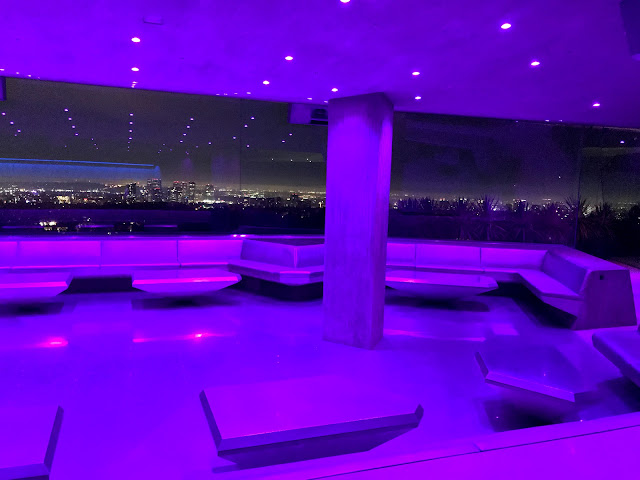Mid Journey Prompts for Architecture Renderings

Stahl Residence (Case number 22 house) overlooking the city below hand drawing by Architectoid No need to hand draw anymore powered by AI and these prompts. Midjourney Prompt: editorial photo from Dwell, Midcentury modern house, on a cliff overlooking Los Angeles, morning sun, brilliant architecture, beautiful, exclusive, expensive, minimal lines, breathtaking, 8K, architecture photography, style: pencil sketch --ar 3:2 tweet midjourney image by Linus (●ᴗ●) You can make any architecture photo made in Midjourney appear hand sketched by just adding: → style: pencil sketch 💬 full prompt in ALT, as always. pic.twitter.com/CSRJMW421o — Linus (●ᴗ●) (@LinusEkenstam) March 13, 2023 Want to make your own architecture shots like these? I included the prompts in the alt and I’m using Dynamic Prompting ™ writing technique to get these results Midjourney Prompt: editorial photo from Dwell, Midcentury modern house, on a cliff overlooking Los Angeles, evening sun, brilliant arch...






