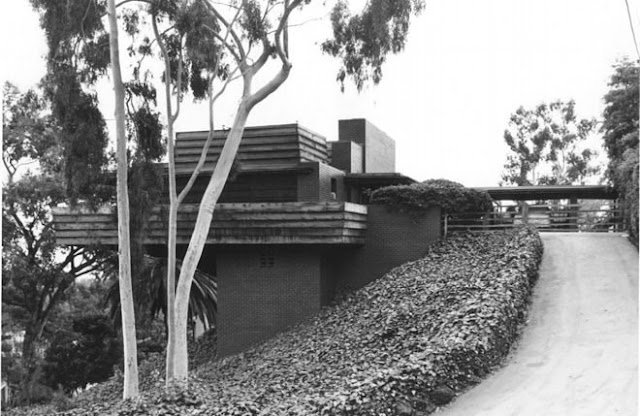Frank Lloyd Wright Brentwood Home
An amazing piece of americana architecture is coming up for sale on an art auction (estimated price 2.5-3 million $). The Sturges Residence designed by Architect Frank Lloyd Wright in Brentwood, CA is a small upscale hovel of Los Angeles.
 |
| Sturges Residence Floor Plan |
The home is sited on a steep hillside slope that emphasized a more dynamic design solution by Wright. The home is part of the Usonian series of homes that Wright designed for the average american to be affordable with a modest footprint.
The home is also part of Architect John Lautner's history another important architect to Los Angeles and the world at large. John Lautner a former apprentice of Frank Lloyd Wright was hired to oversee the construction of the home. Lautner would later go on to build many of Los Angeles's most famous homes including the Chemosphere, Sheats-Goldstein Residence, Segal Residence, and Silvertop.
Here are some interesting facts about the Sturges Residence:
1. Usonian Design:
- The Sturges Residence, built in 1939 in Brentwood, Los Angeles, is one of Frank Lloyd Wright's Usonian homes. Usonian architecture was Wright's vision for affordable, functional, and aesthetically pleasing homes for the average American family.
2. Owner:
- The house was commissioned by George D. Sturges, a prominent insurance executive. Sturges had a limited budget, which challenged Wright to create a design that was both innovative and cost-effective.
3. Innovative Use of Materials:
- Wright used a combination of materials, including redwood, brick, and concrete, in the construction of the Sturges Residence. The extensive use of glass panels and clerestory windows allowed natural light to flood the interior spaces, creating an open and airy atmosphere.
4. Cantilevered Construction:
- One of the notable features of the Sturges Residence is its cantilevered construction. The carport, part of the house that extends outward without visible support, demonstrates Wright's mastery of architectural engineering.
5. Integration with Nature:
- True to Wright's organic architecture principles, the Sturges Residence is designed to blend seamlessly with its natural surroundings. The house is oriented to take advantage of the California sunlight and offers picturesque views of the landscape.
6. Preservation and Restoration:
- The Sturges Residence has undergone several preservation and restoration efforts to maintain its original design. It is now recognized as a Los Angeles Historic-Cultural Monument and serves as a private residence.
7. Influence on Modern Architecture:
- The Sturges Residence, like many of Wright's designs, has had a significant influence on modern residential architecture. Its open floor plan, use of natural materials, and seamless indoor-outdoor connection continue to inspire architects and homeowners alike.
8. Film and Television Appearances:
- Due to its unique architectural design, the Sturges Residence has been featured in various films, television shows, and documentaries. Its striking appearance often serves as a backdrop for scenes emphasizing modernist architecture.
9. Limited Number of Rooms:
- Despite its spacious feel, the Sturges Residence has a relatively limited number of rooms, reflecting the Usonian concept of efficient use of space. The design maximizes functionality while maintaining a sense of openness.
10. Wright's Legacy:
- The Sturges Residence stands as a testament to Frank Lloyd Wright's ability to create harmonious living spaces that balance form and function. It continues to be a symbol of his architectural legacy and a source of inspiration for architects and enthusiasts around the world.
The Sturges Residence exemplifies Wright's innovative approach to residential design, showcasing his ability to create homes that are not only aesthetically appealing but also deeply integrated with the natural environment.
Referenced Links:
http://curbed.com/archives/2016/01/04/sturges-house-frank-lloyd-wright-auction-sale.php#more
https://lamodern.com/
https://en.wikipedia.org/wiki/George_Sturges_House
Related Articles:






its nice architecture
ReplyDeleteor artical or blogs..
that architecture plan is amzing
if you search any architecture plan like this
its avaible now you can search on our cadbull website
cadbull free houe plan or cadbull.com
or check out my beautiful house plan :-https://cadbull.com/amp/122911/The-first-floor-layout-plan-of-the-bungalow-in-dwg-AutoCAD-file