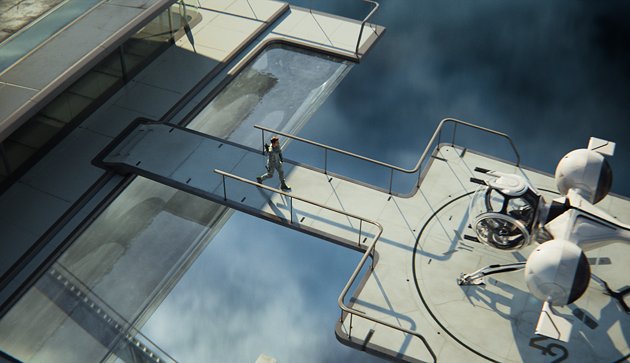Oblivion Sky Tower
A Futuristic Modern Architecture Box (dubbed the Sky Tower) sits nestled in the surreal setting above the clouds in the 2013 film
 | |
|
The Koenig Connection: Case Study House #22
The home takes obvious inspiration from the iconic
The set is a crisp clean design and the frameless glass walls open with automation. The aircraft (dubbed Bubbleship) like the home is an amazingly modern vehicle and fits seamlessly with the home. The vehicle concept designer was Daniel Simon who also was involved in the vehicle design on Tron: Legacy (2010). Amazingly the designers built a full scale set of the home and vehicle so that CGI was not used to fabricate the detailed shots. The Bubbleship was constructed by a company called Wildfactory located in Camarillo, California.
Engineering the Impossible: The Spindle DebateOne of the most striking—and controversial—elements is the foundation. The home is suspended on an unbelievably thin single column. While I have some personal trouble believing the structural integrity of a home on such a spindle, the "Hard SF" community has offered some fascinating theories in our comments:
Fabrication Over CGI: The Bubbleship and SetThe In an amazing move for modern filmmaking, the team at Design concept for the Bubbleship seems to be a combination of the Bell 47 helicopter and the dragonfly
|
The Architect's Verdict: Suspended Disbelief
The movie is worth the watch for the future-tech imagery alone. However, as a practicing architect, I found several holes in the story that required me to "suspend disbelief" to enjoy the ride. The film offers no logistical explanation for how these structures came into existence or who handles the maintenance of an exotic sky-home 3,000 feet in the air.
My main critique remains the structural integrity of that central spindle. To believe in it, we have to look toward the unknown—perhaps a yet-to-be-discovered Carbon Nanotube alloy or even repurposed alien technology from the "Tet" that defies our current understanding of physics. I want to believe such a structure is possible, but I would love to see a structural engineer's "review" of these designs against our known material laws. It would make the cinematic vision feel even more inevitable.
Related Articles:
- Iron Man's House in Malibu Destroyed
- Zaha Hadid's Tower House
- Judge Dredd Inside the Idea of the Tower
- Jacky Treehorn's House





Thanks for your grateful informations, am working in Sky Gardens Tower , so it will be a better information’s for me. Try to post best informations like this always
ReplyDeleteBeing a reader of Hard SF, especially the work of Larry Niven, I assumed the Sky Tower was built with alien tech.
ReplyDeleteRemember the Tet in orbit? Y'know, with the aliens that invaded us?
No actual material could maintain rigidity, let alone perfect stability, in a spindle 3,000' x 3'.
There's only one way I know of in Science Fiction: Stasis Field.
http://en.wikipedia.org/wiki/Stasis_(fiction)
In Niven's "Known Space" stories, there's a nifty little weapon called a "Variable Sword", which incorporates a monomolecular filament held rigid by a stasis field. This thing will cut through anything.
http://io9.com/5011862/10-awesome-uses-for-a-stasis-field
As an engineer, I think that house is perfectly feasible.
ReplyDeleteThe tower support can be as yet to be develped, a carbon nabo tube. Carbon fiber are 10,000longer then their width and incredibly stifg.
This was an awesome movie!
ReplyDeleteHello.
ReplyDeleteI'm illustrator and I'm preparing a detailed floorplan of this "floating" house.
As in many other movies and series the same question is asked, where is the toilet?
At the back of the house there is a multifunctional space that goes from the bedroom to the gym in the center of which there is a "box" for the shower, but there does not seem to be another closed space for the toilet.
Where do you think it would be located?
Would that be open in that area?
Thank you very much for your lovely comment.
ReplyDeleteFor updates and new designs your can follow me on:
https://www.instagram.com/ializar/
https://bsky.app/profile/ializar.bsky.social
Or check my galleries on Deviantart:
https://www.deviantart.com/nikneuk/gallery
Really enjoyed your breakdown of Oblivion’s architecture. The way you connected the futuristic designs with the film’s atmosphere makes the visuals feel even more meaningful. I liked how you highlighted the balance between sleek minimalism and the vast, desolate landscapes — it shows how architecture can tell a story on its own.”
ReplyDelete