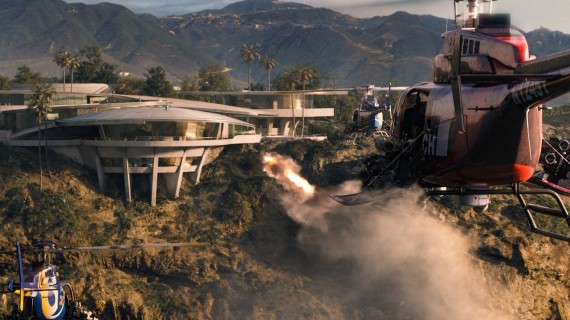Light My Way, Stranger

The Mak Center is putting on an event to help raise proceeds to go towards the programming and stewardship of R.M. Schindler dwellings. The event " Light My Way, Stranger " asked a select group of Artist and Architects to design light fixtures for a silent auction to occur on November 2nd, 2012. Candelabra photographed at the Mak Center Architect Duncan Nicholson designed an Aluminum Candelabra Stand that has movable parts to allow for various arrangements of candles on its stand. The aluminum candelabra was fabricated by Ramsey Daham owner of local design and fabrication firm Breakform Design . Candelabra during construction at Breakform Design Shop Related Articles: Light my way, Stranger - Duncan Nicholson Duncan Nicholson Concrete Desk Nicholson Architects - Building Concrete Furniture Nicholson Architects Facebook Page Nicholson Architects Website PrairieMod Article
