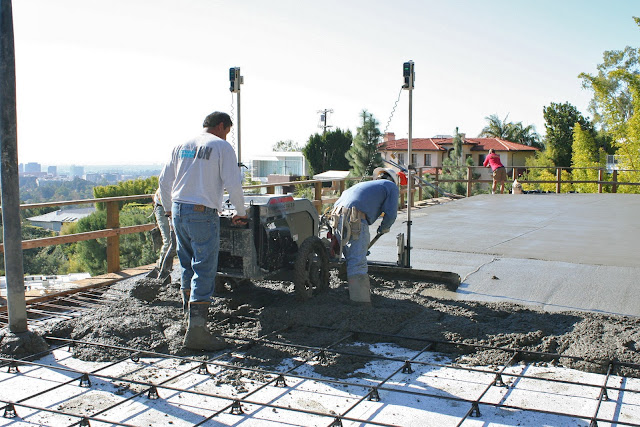Automated Laser Screed

Construction tools are always progressing making the work of what previously took many men to require only few. One of the hardest trades in construction is concrete work because the material is extremely heavy approximately 150 lbs. pcf. In addition the concrete must be poured into forms and requires large amounts of preparation work prior to any concrete can be poured. A common tool that is necessary when pouring a slab is called a screed it is normally a long aluminum tool or wooden board that is manually forced across the surface to level and smooth the wet concrete. Now a new technique is available that uses laser control devies and remote sensors to easily set and control a perfectly leveled surface. Slopes on concrete surfaces can also be set the device and finished rapidly with far less workers. References: http://www.somero.com/ http://www.hicountryconcrete.com/index.php?option=com_content&view=article&id=54&Itemid=62 ht
