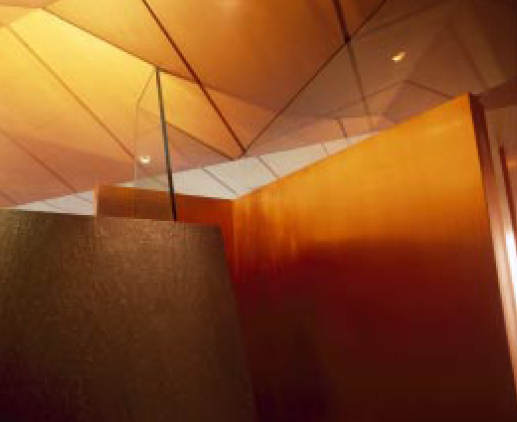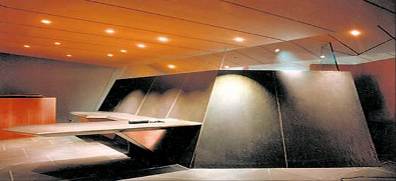Goldstein Office by Architect John Lautner
 |
| Photograph by Alan Weinstein, arcaid |
The office is an exceptional example of late modern design and exemplary craftsmanship. Roban Poirier proclaimed on his website that "Mr. Goldstein was the greatest client I ever built for. He wants the finest quality of work available, period. His attention to the most minute detail is a nightmare to most contractors, but I welcomed it. He knows what he wants. The office I built for him is the finest work I've ever done."
Unfortunately, the office has been dismantled when Mr. Goldstein's lease was up and was unable to negotiate an extention it is now set to be reinstalled by the LACMA working with the John Lautner Foundation.
Currently James Goldstein is working on his new office at his residence with Architect Duncan Nicholson. The new office is part of a large project being built adjacent to the Sheats-Goldstein Residence.
 |
| Image of Mr. Goldstein's new desk |
Related Articles:
- Goldstein Residence
- Goldstein Skyspace
- Goldstein's New Cantilevered Concrete Desk
- Johnson Wax Administrative Building - FLLW
- New Goldstein Office by Architect Duncan Nicholson




Comments
Post a Comment