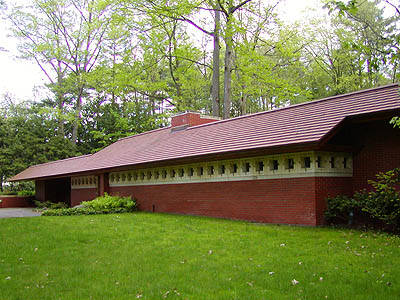The Wright List
To finish the Wright list do’s and don’ts I have included a list from writings inside The Natural House. This is a simplified account of components that adopt and follow integral connection to the house these demands from Wright were at the time revolutionary and are still inherently important today!
Building with integrity based on honesty of a building throughout is the goal begining with the site and growing out of it. The construction is determined by the geographic features and climate as well as site conditions, locations to features, local building requirements, and sun orientation. From basic analysis of the site a structural system is developed to best respond and provide basis for the building to come forth. All materials must be true to their nature and character and never used to falsify their integrity. It is such a simple rule yet the majority of buildings still produce faux features that cover steel columns w/ plaster columns made to look like greek colonnades or brick that seem to act as beams..
Most importantly the building should be a reflection of the inhabitants that have integrity. The building is thus designed on the basis and need of the client (number of rooms, required spaces, etc.). The home is a reflection of the lifestyle of the individual and built to human proportions of its occupants and their functional uses of the home. In addition the design is reflection of the designer and his or her own integrity is weighed on the outcome of the final design.
List:
-Get rid of the attic or dormer and get rid of false heights below it.
-Get rid of basements.
-Bring the house down to human scale.
-One broad generous chimney instead of many, kept low down on the roof.
-Associate with the ground and become natural to it.
-Material must be of its inherent purpose according to methods of sensibility “A wood building will glorify the stick.” Every material may be as beautiful and glorified for its genuine character.
-A building should also have inherent character for its use.
-Visible roofs are expensive and unnecessary.
-Garage is no longer necessary. A carport will do with overhead and wall on 2 sides.
-Steamed warm concrete floor will do for heat.
-Interior trim is no longer necessary.
-No radiators, no light fixtures, throw light down ceiling, lighting will thus be indirect.
-Furniture, pictures, and bric a brac are unnecessary walls will be made to include these or be these.
-No painting at all. Wood best preserve itself, a coating of clear resinous oil would be enough.
-No plastering in the building.
-No visible gutters no downspouts.
-Have a big living room as can be afforded with fireplace, open bookshelves, dining table in alcove, and furniture built-in, quiet rug on floor.
-Cooking and dinning adjacent to living room set away from outside walls within the living room and share backside of chimney. Air current should escape from kitchen through high windows.





bruingeek
ReplyDelete