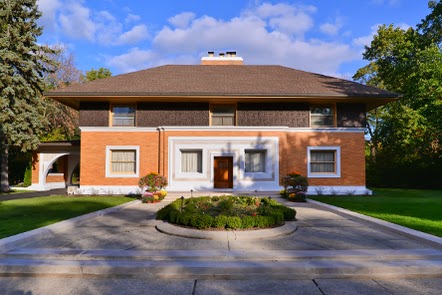The House that started it all for Frank Lloyd Wright

The William H. Winslow Home designed by Frank Lloyd Wright and completed in 1894 one year after Wright's departure from Louis Sullivan's office. The influence of Sullivan can be seen in the ornamental design of the terra cotta on the exterior surfaces on the upper floor. This early design from Wright at the age of 27 is a very classical and almost completely symmetrical. In addition its a tripartite design with a very clearly defined base, shaft, and capital on the exterior. The Winslow Residence was the first independent commission for Wright. The broad roof gained local recognition and acclaim. The design even though conservative compared to later works by Wright marks a departure and the beginning of what would later become known as the Prairie Style Architecture . Here are several recent interior shots of the home that is currently for sale for the asking price of 2.4 million US dollars. With all older homes there is always the tendency to remodel



