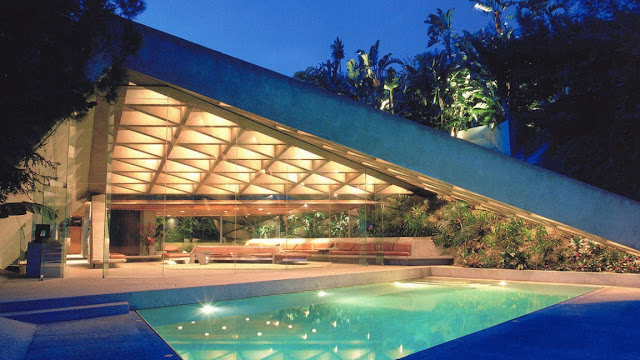The Goldstein Residence

John Lautner , one of the most innovative architects of the 20th century, designed the Sheats Goldstein Residence in 1963. Situated in the hills of Los Angeles, the house is a stunning example of Modern Organic Architecture that seamlessly blends with its natural surroundings. But it was not until the 1970s, when owner Jim Goldstein purchased the house and hired Lautner back on to perfect it, that the Sheats Goldstein Residence truly became a masterpiece. Lautner's ingenuity, coupled with Goldstein's financial success, allowed the house to be transformed into one of the most unique and awe-inspiring homes in the world. The house features a stunning infinity pool that appears to merge with the city below, a retractable roof that allows for stargazing and an indoor-outdoor living experience, and a concrete floor that has been polished to perfection to reflect the surrounding landscape. But it is not just the house's amenities that make it exceptional. The Sheats Golds...

